Estate Villas at Krum Apartments - Apartment Living in Krum, TX
About
Welcome to Estate Villas at Krum Apartments
4891 Masch Branch Road Krum, TX 76249P: 940-482-3504 TTY: 711
F: 940-482-3507
Office Hours
Monday through Friday: 9:00 AM to 6:00 PM. Saturday: 10:00 AM to 5:00 PM. Sunday: Closed.
Welcome to Estate Villas at Krum Apartments, nestled in the picturesque town of Krum, Texas! Our meticulously landscaped community is conveniently situated just north of Denton, with easy access to Interstate 35 and DFW Airport. Say goodbye to stressful commutes and hello to convenience with our proximity to local shopping, fine dining, and entertainment options. We're also pet-friendly, with a bark park where your furry friends can socialize and play.
Offering seven spacious and open-designed floor plans with one, two, and three bedroom apartments in Krum, Texas, Estate Villas at Krum Apartments are designed to enhance your comfort. Each apartment home for rent comes equipped with a personal balcony or patio, custom cabinetry, and full-size washer and dryer connections. Our residents will also enjoy high-end features such as GE Energy Star-rated appliances, 5-foot oval garden tubs, exceptional closets, and available detached garages. Select homes also include built-in bookshelves and outdoor storage.
At Estate Villas at Krum Apartments, we're dedicated to providing amenities that surpass your expectations. Unwind after a long day at our state-of-the-art fitness center or bask in the sunshine by our sparkling swimming pool. Indulge in the luxury of our resident clubhouse, complete with Wi-Fi and a coffee cafe, or utilize our business center equipped with private workstations. Schedule your tour today to experience the excitement firsthand at Estate Villas at Krum Apartments in Krum, TX.
💲Lease Today!!! Move In Special Includes Monthly Discount! Call today! 🐾 🤽♀️🏋️🛋️*Offers subject to change. Some restrictions may apply. Contact office for details.
Floor Plans
1 Bedroom Floor Plan
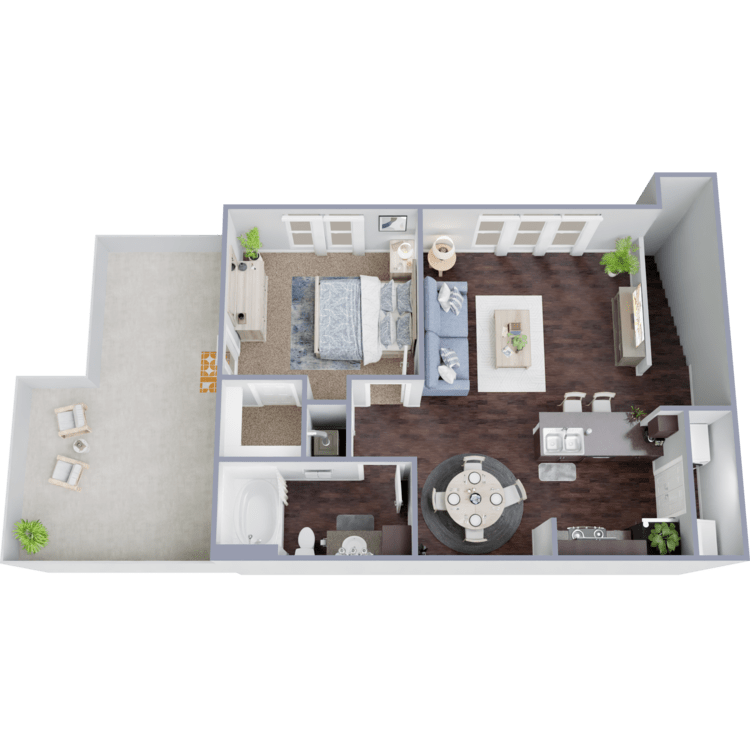
A2
Details
- Beds: 1 Bedroom
- Baths: 1
- Square Feet: 836
- Rent: $1179-$1336
- Deposit: $150
Floor Plan Amenities
- 5Ft Oval Garden Tub
- 9Ft Ceilings
- Attached and Detached Garages Available
- Balcony or Patio
- Built-in Book Shelves *
- Ceiling Fans in Living Room and Bedroom
- Custom Cabinetry
- Double Stainless Steel Kitchen Sinks
- Exceptional Closets
- Full-size Washer and Dryer Connections
- GE Energy Star Rated Appliances
- Outdoor Storage *
- Plank Style Wood Flooring
* In Select Apartment Homes
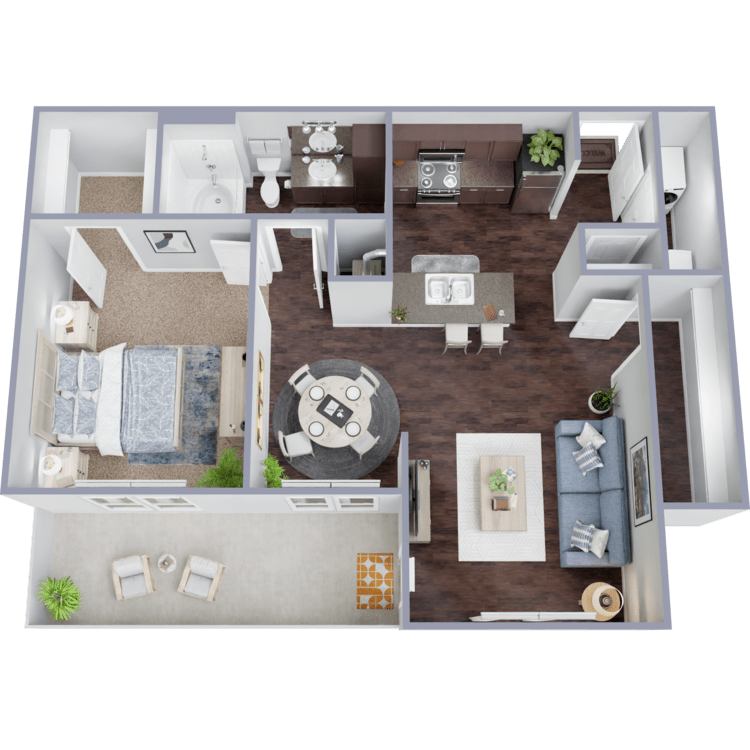
A1
Details
- Beds: 1 Bedroom
- Baths: 1
- Square Feet: 732
- Rent:
- Deposit: $150
Floor Plan Amenities
- 5Ft Oval Garden Tub
- 9Ft Ceilings
- Attached and Detached Garages Available
- Balcony or Patio
- Built-in Book Shelves *
- Ceiling Fans in Living Room and Bedroom
- Custom Cabinetry
- Double Stainless Steel Kitchen Sinks
- Exceptional Closets
- Full-size Washer and Dryer Connections
- GE Energy Star Rated Appliances
- Outdoor Storage *
- Plank Style Wood Flooring
* In Select Apartment Homes
Floor Plan Photos
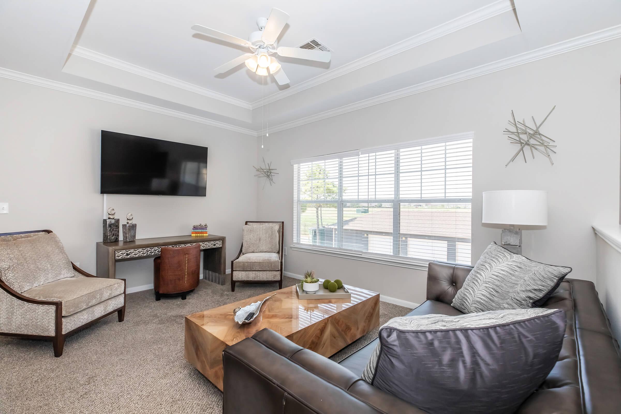
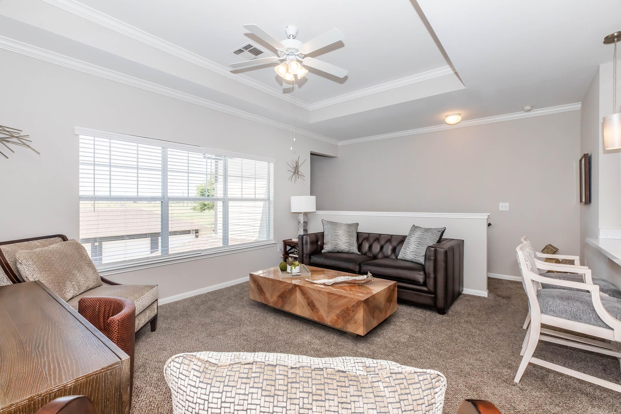
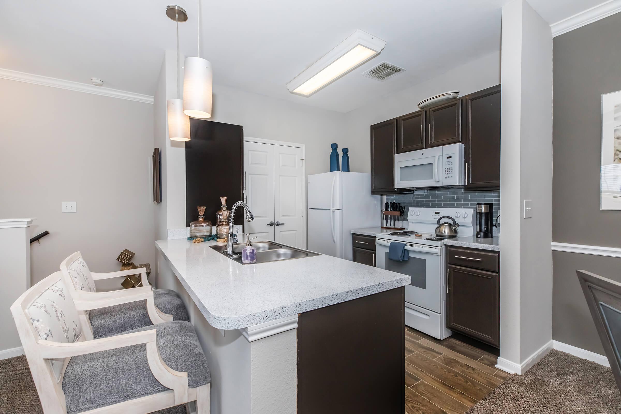
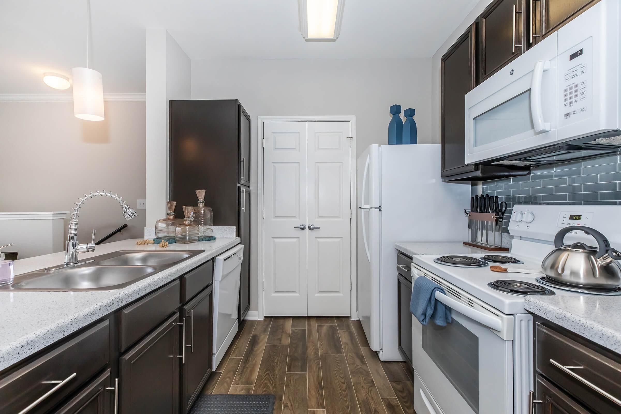
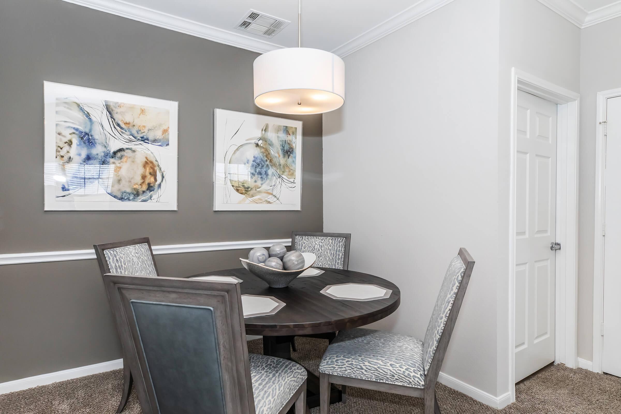
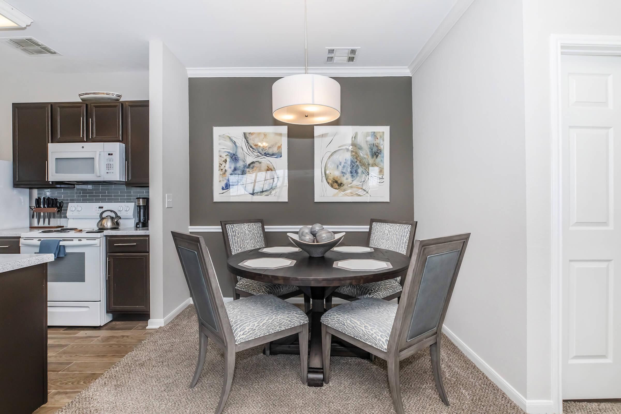
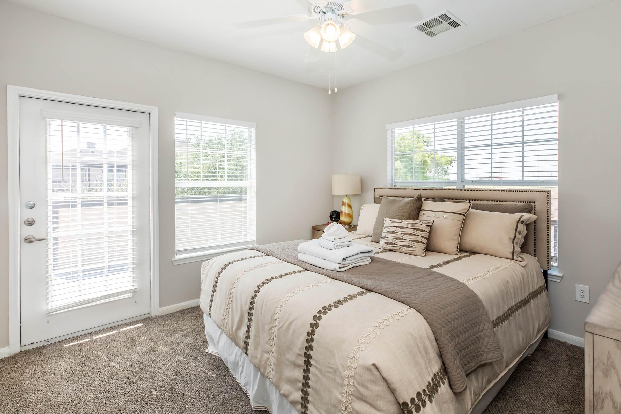
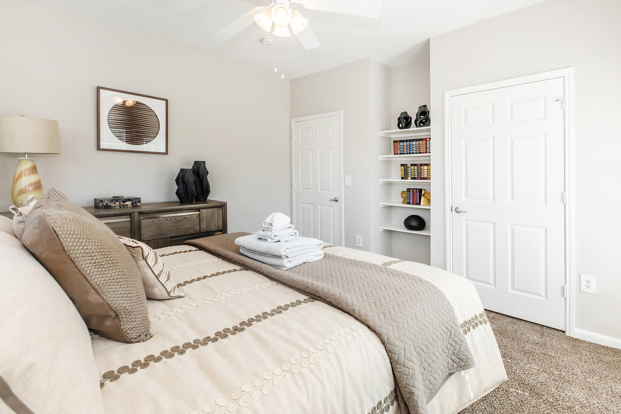
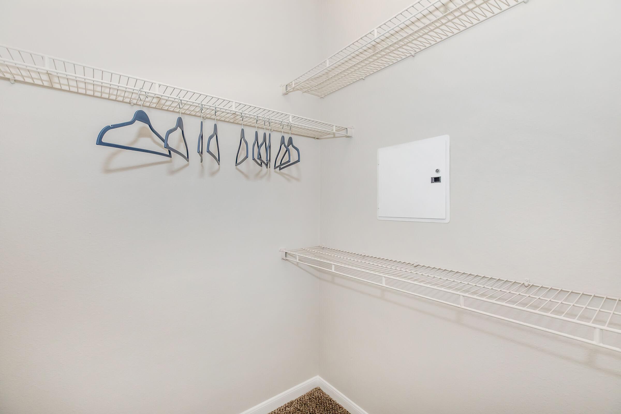
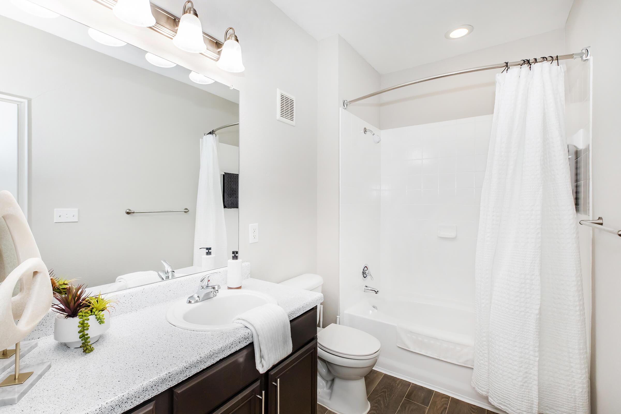
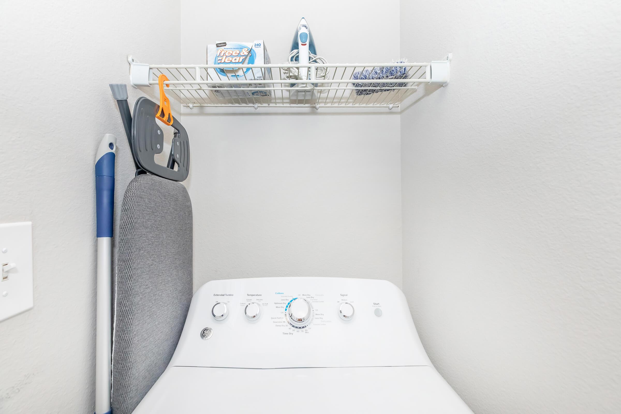
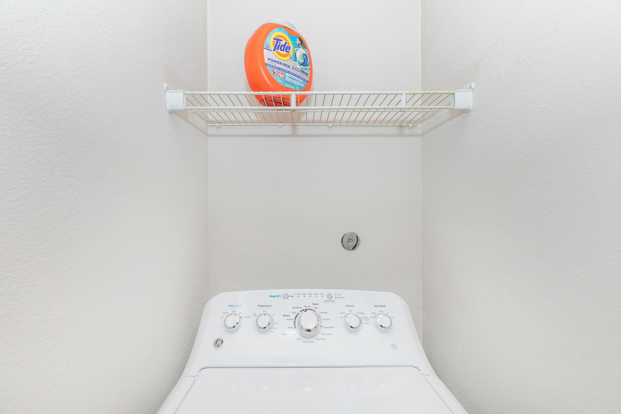
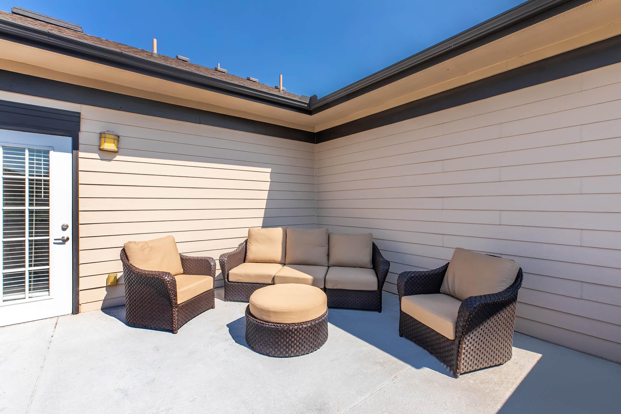
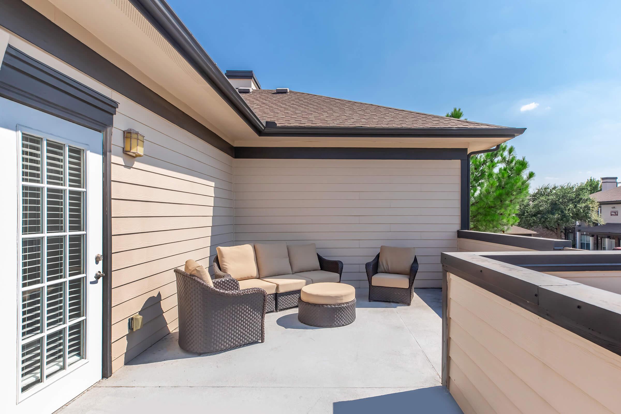
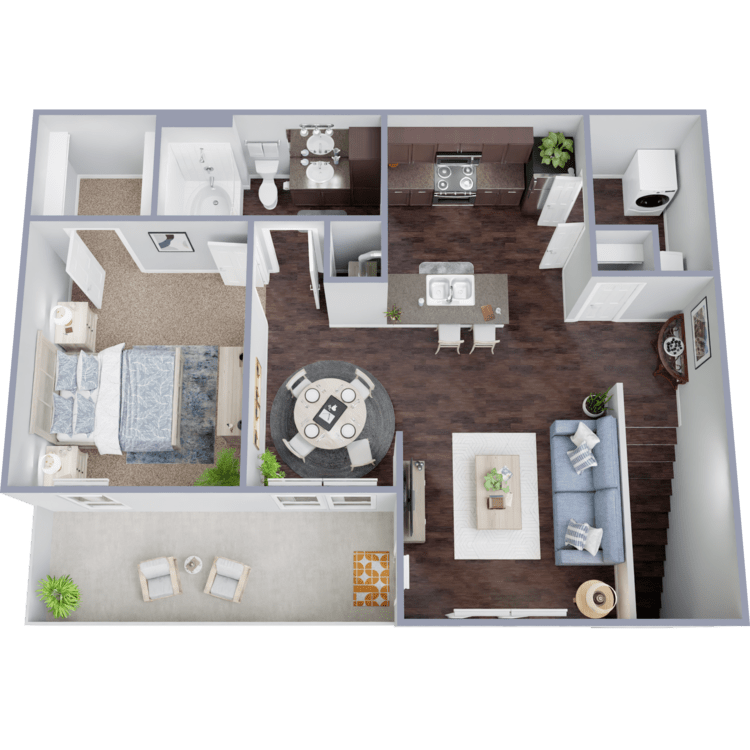
A3
Details
- Beds: 1 Bedroom
- Baths: 1
- Square Feet: 839
- Rent: Call for details.
- Deposit: $150
Floor Plan Amenities
- 5Ft Oval Garden Tub
- 9Ft Ceilings
- Attached and Detached Garages Available
- Balcony or Patio
- Built-in Book Shelves *
- Ceiling Fans in Living Room and Bedroom
- Custom Cabinetry
- Double Stainless Steel Kitchen Sinks
- Exceptional Closets
- Full-size Washer and Dryer Connections
- GE Energy Star Rated Appliances
- Outdoor Storage *
- Plank Style Wood Flooring
* In Select Apartment Homes
2 Bedroom Floor Plan
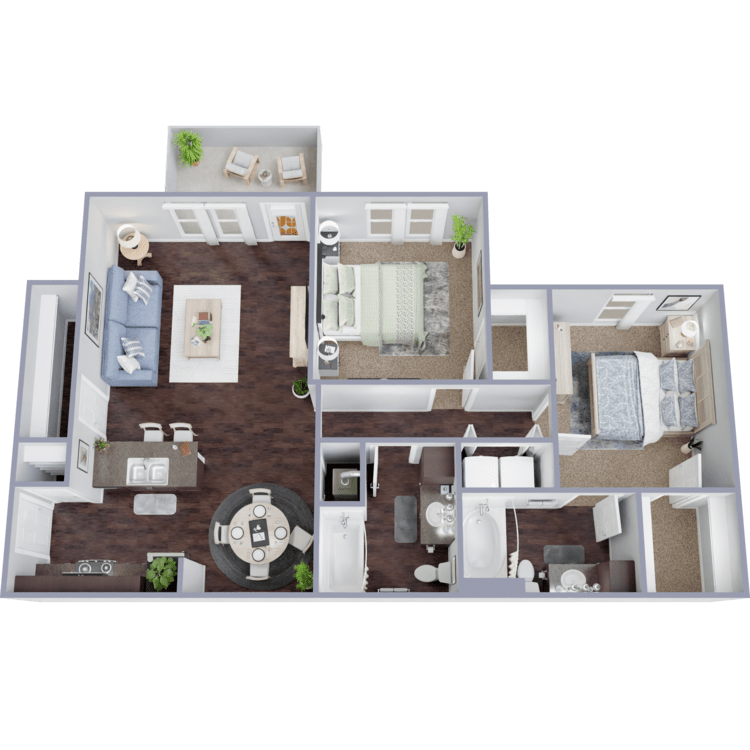
B1
Details
- Beds: 2 Bedrooms
- Baths: 2
- Square Feet: 1016
- Rent: $1500
- Deposit: $250
Floor Plan Amenities
- 5Ft Oval Garden Tub
- 9Ft Ceilings
- Attached and Detached Garages Available
- Balcony or Patio
- Built-in Book Shelves *
- Ceiling Fans in Living Room and Bedroom
- Custom Cabinetry
- Double Stainless Steel Kitchen Sinks
- Exceptional Closets
- Full-size Washer and Dryer Connections
- GE Energy Star Rated Appliances
- Outdoor Storage *
- Plank Style Wood Flooring
* In Select Apartment Homes
Floor Plan Photos
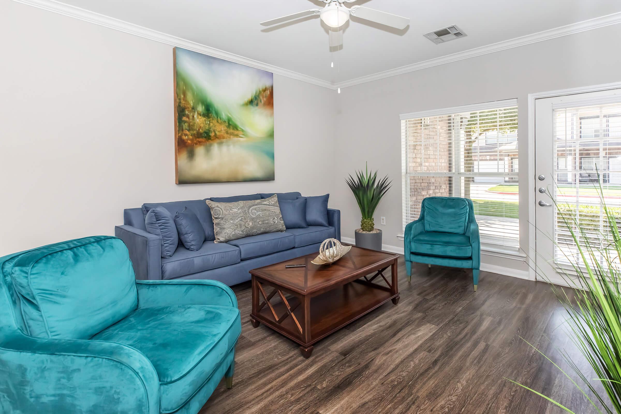
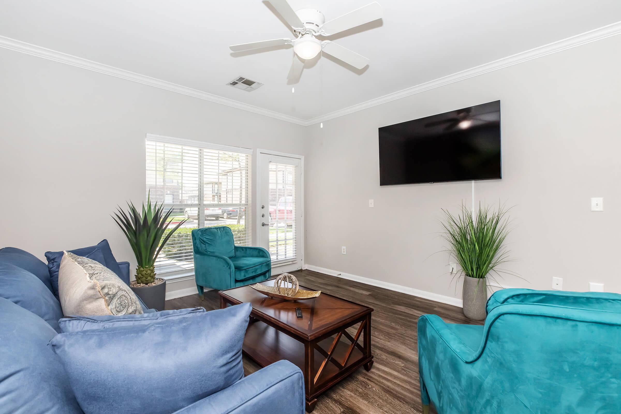
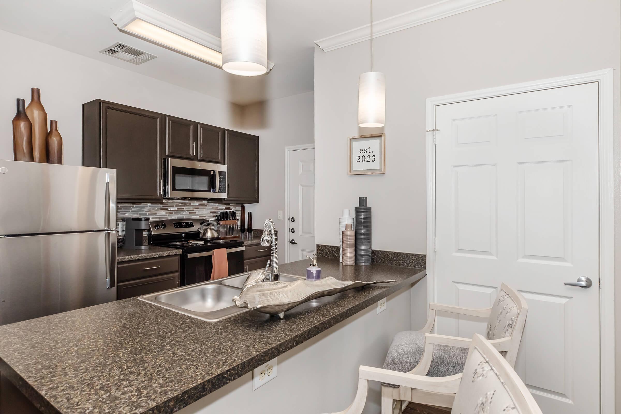
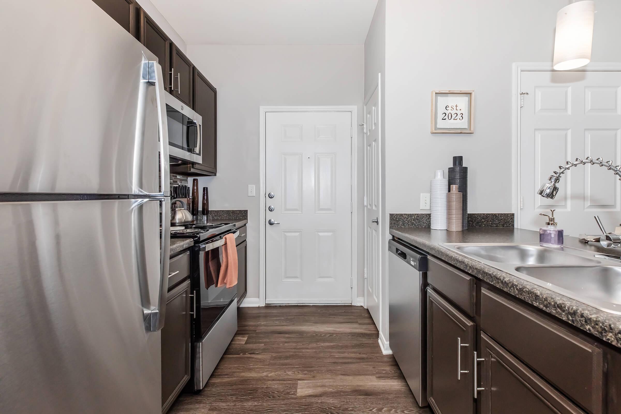
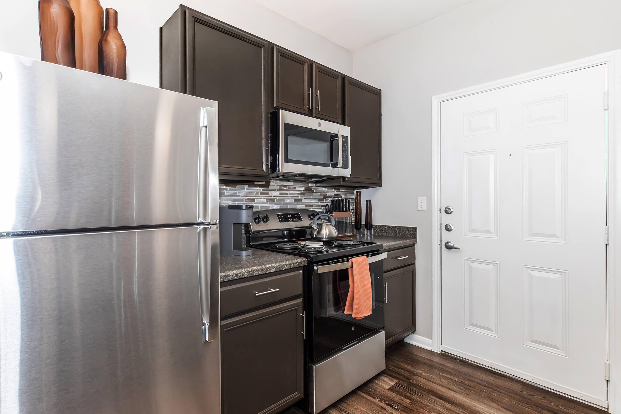
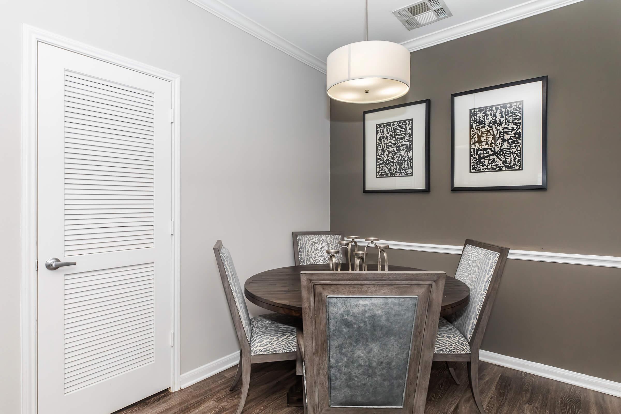
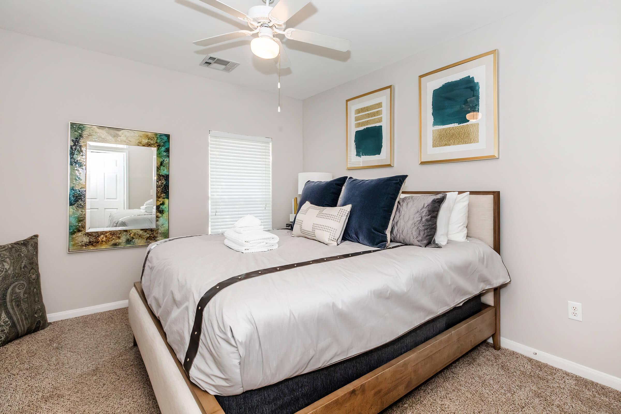
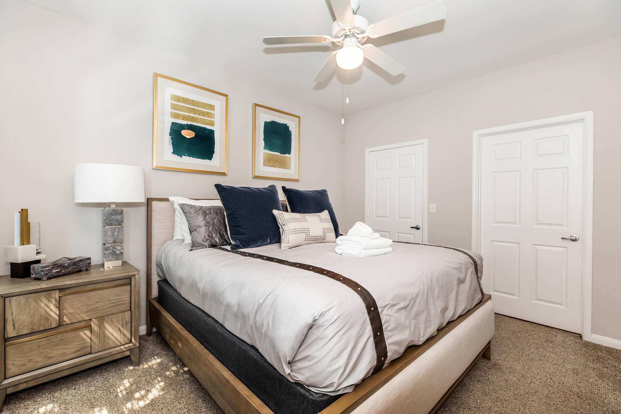
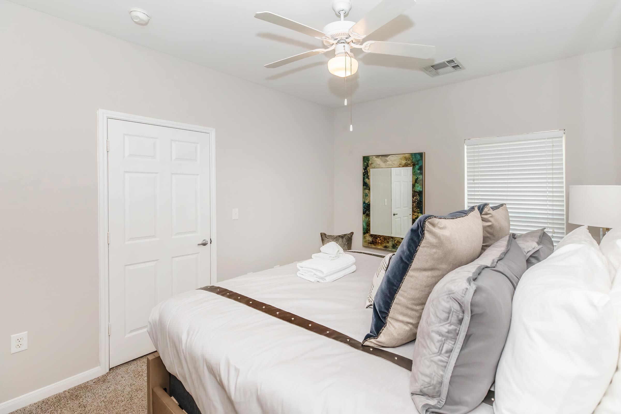
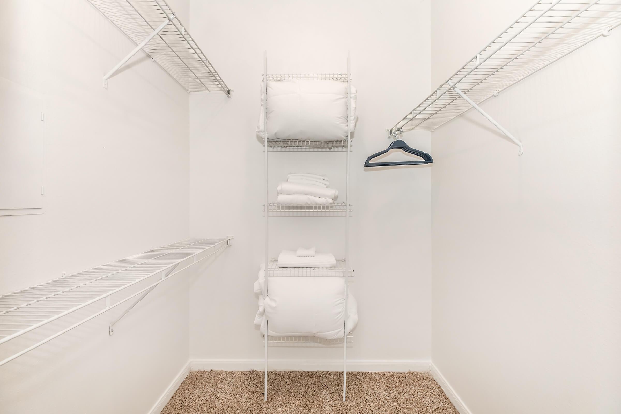
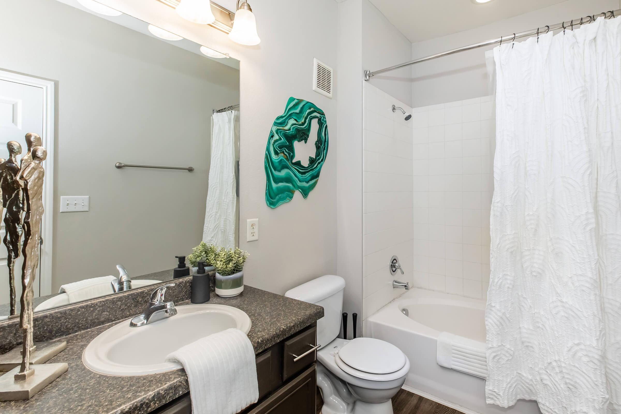
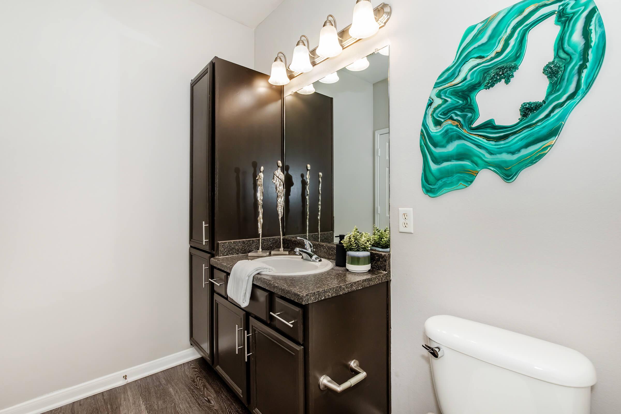
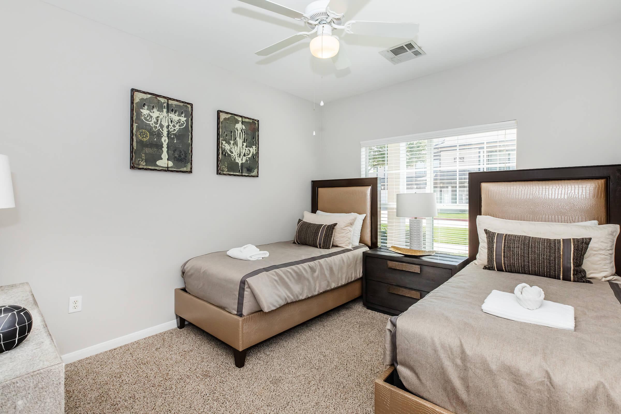
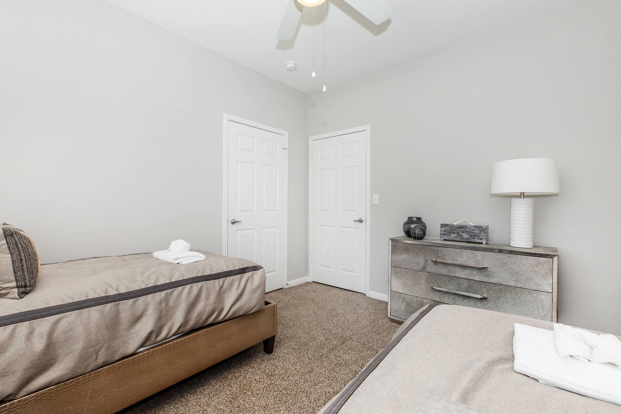
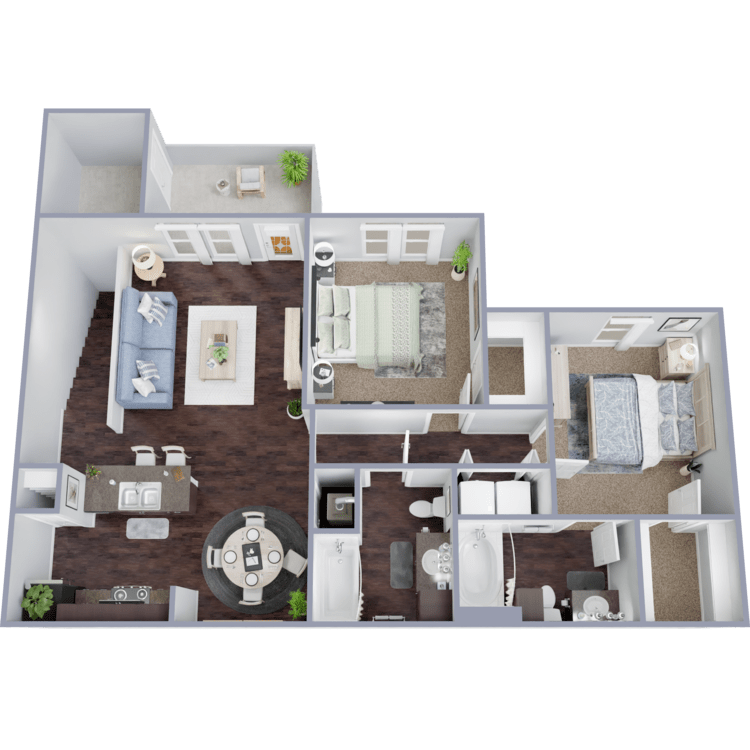
B2
Details
- Beds: 2 Bedrooms
- Baths: 2
- Square Feet: 1120
- Rent: Call for details.
- Deposit: $250
Floor Plan Amenities
- 5Ft Oval Garden Tub
- 9Ft Ceilings
- Attached and Detached Garages Available
- Balcony or Patio
- Built-in Book Shelves *
- Ceiling Fans in Living Room and Bedroom
- Custom Cabinetry
- Double Stainless Steel Kitchen Sinks
- Exceptional Closets
- Full-size Washer and Dryer Connections
- GE Energy Star Rated Appliances
- Outdoor Storage *
- Plank Style Wood Flooring
* In Select Apartment Homes
3 Bedroom Floor Plan
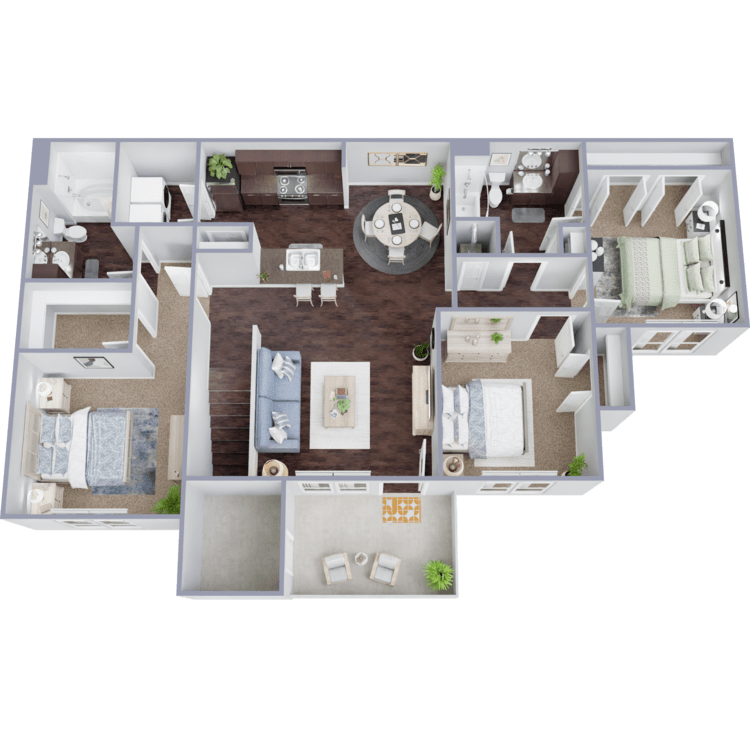
C3
Details
- Beds: 3 Bedrooms
- Baths: 2
- Square Feet: 1320
- Rent: $1600-$1854
- Deposit: $350
Floor Plan Amenities
- 5Ft Oval Garden Tub
- 9Ft Ceilings
- Attached and Detached Garages Available
- Balcony or Patio
- Built-in Book Shelves *
- Ceiling Fans in Living Room and Bedroom
- Custom Cabinetry
- Double Stainless Steel Kitchen Sinks
- Exceptional Closets
- Full-size Washer and Dryer Connections
- GE Energy Star Rated Appliances
- Outdoor Storage *
- Plank Style Wood Flooring
* In Select Apartment Homes
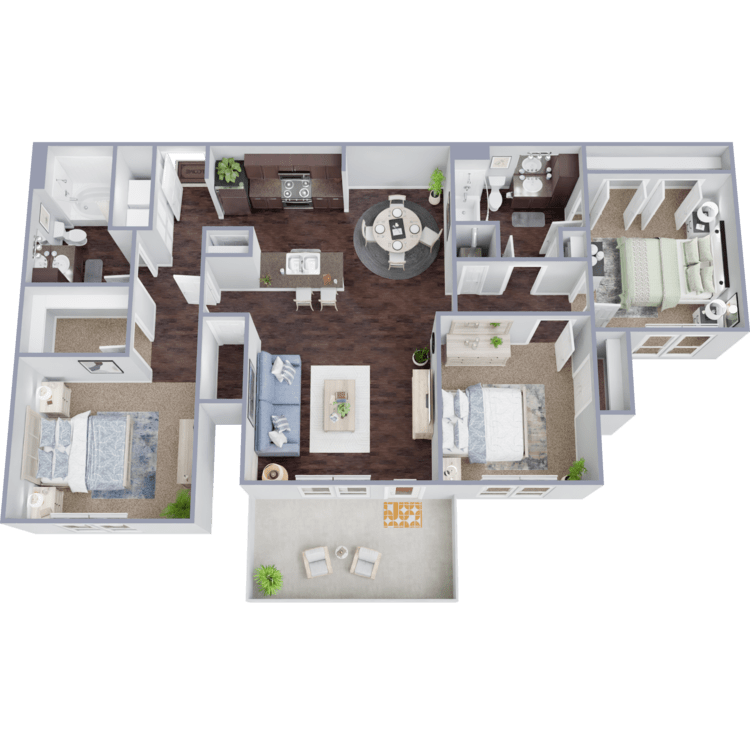
C1
Details
- Beds: 3 Bedrooms
- Baths: 2
- Square Feet: 1248
- Rent: Call for details.
- Deposit: $350
Floor Plan Amenities
- 5Ft Oval Garden Tub
- 9Ft Ceilings
- Attached and Detached Garages Available
- Balcony or Patio
- Built-in Book Shelves *
- Ceiling Fans in Living Room and Bedroom
- Custom Cabinetry
- Double Stainless Steel Kitchen Sinks
- Exceptional Closets
- Full-size Washer and Dryer Connections
- GE Energy Star Rated Appliances
- Outdoor Storage *
- Plank Style Wood Flooring
* In Select Apartment Homes
Show Unit Location
Select a floor plan or bedroom count to view those units on the overhead view on the site map. If you need assistance finding a unit in a specific location please call us at 940-482-3504 TTY: 711.

Amenities
Explore what your community has to offer
Community Amenities
- 24-Hour State-of-the-art Fitness Center
- Bark Park with Pet Wash Station
- Beautiful Landscaping
- Business Center with Private Work Stations
- Clothes Care Center
- Clubhouse with Wi-Fi Coffee Cafe
- Pet-friendly Community
- Professional Management
- Shimmering Swimming Pool
Apartment Features
- 5Ft Oval Garden Tub
- 9Ft Ceilings
- Attached and Detached Garages Available
- Arched Doorways
- Balcony or Patio
- Built-in Book Shelves*
- Cable Ready
- Ceiling Fans in Living Room and Bedroom
- Custom Cabinetry
- Decorative Chair Rail in Dining Room
- Double Stainless Steel Kitchen Sinks
- Elegant Crown Molding
- European-style Garden Doors
- Exceptional Closets
- Full-size Washer and Dryer Connections
- GE Energy Star Rated Appliances
- Outdoor Storage*
- Plank Style Wood Flooring
* In Select Apartment Homes
Pet Policy
Pets are Welcome! 2 pets allowed per home, no Breed or Size restrictions There is a $300 pet deposit required per pet; $150 non-refundable one-time pet fee per pet A $15 monthly pet rent will be charged per pet. Pet Amenities: Bark Park Pet Wash Station
Photos
Amenities
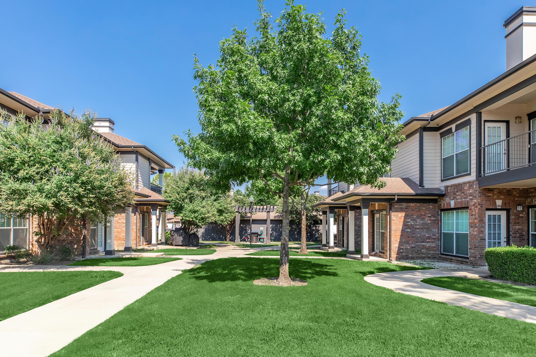
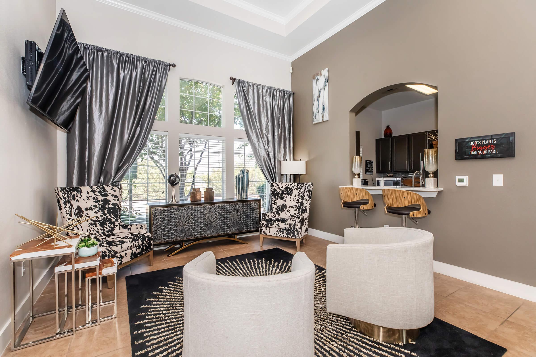
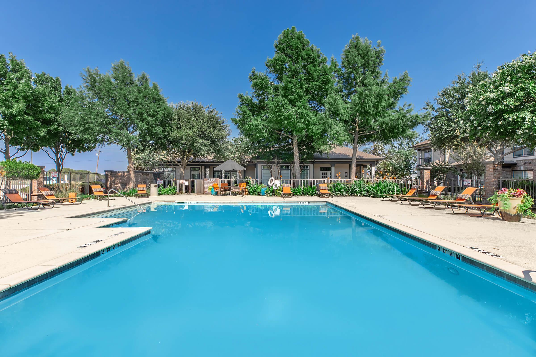
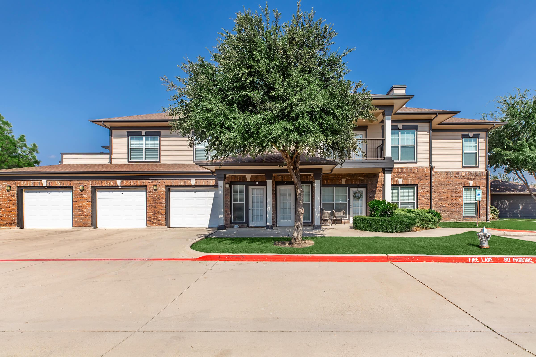
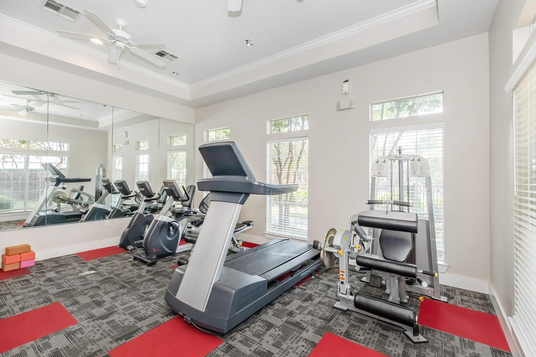
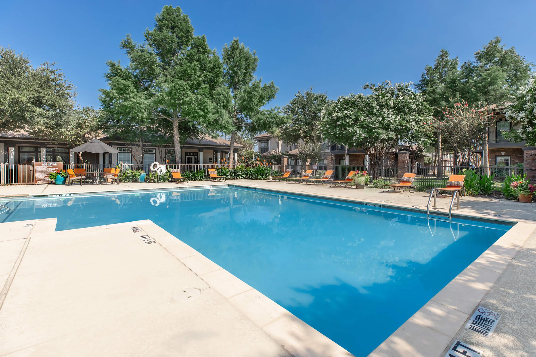
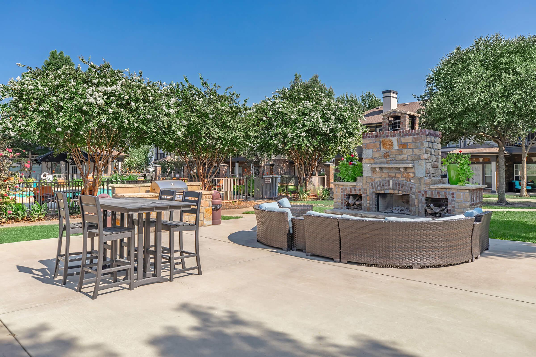
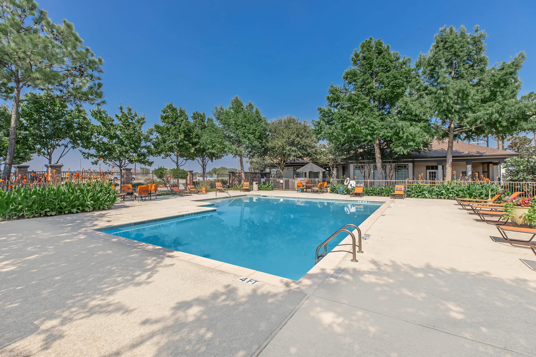
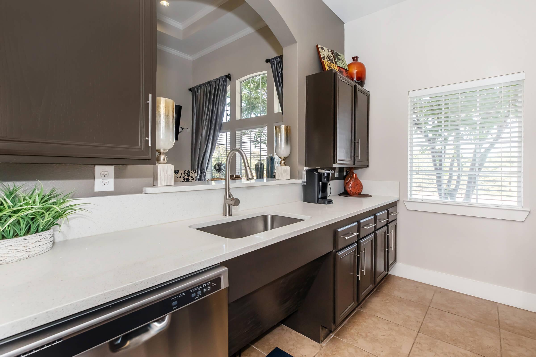
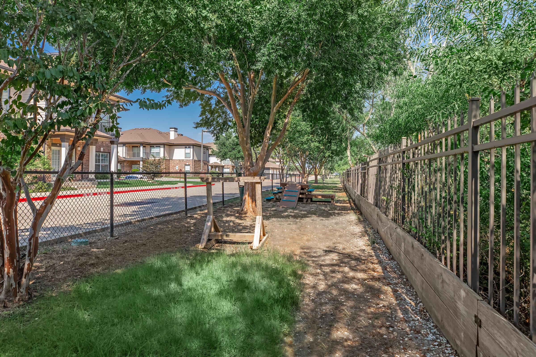
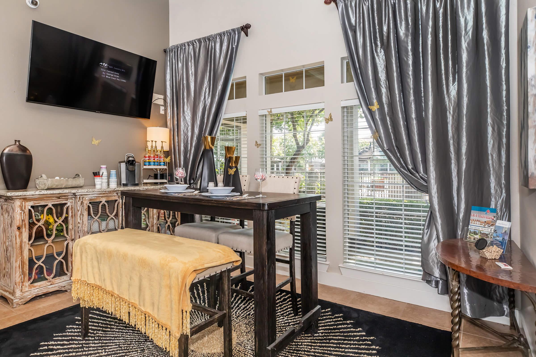
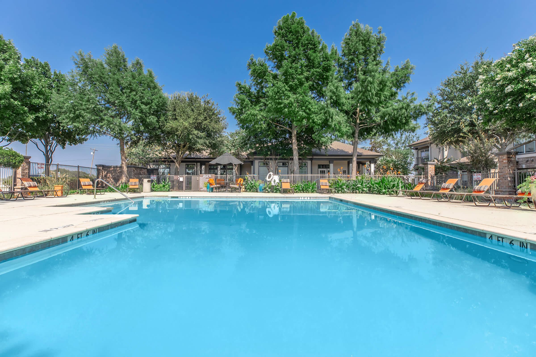
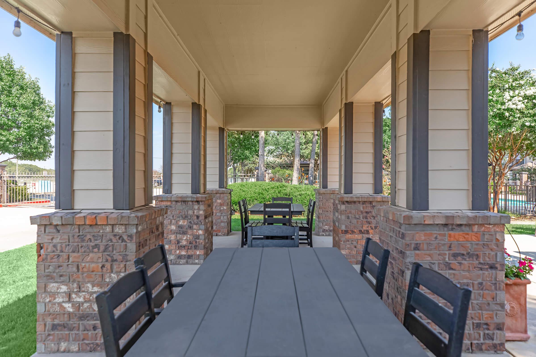
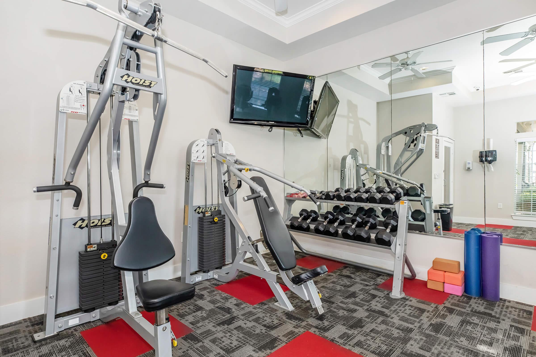
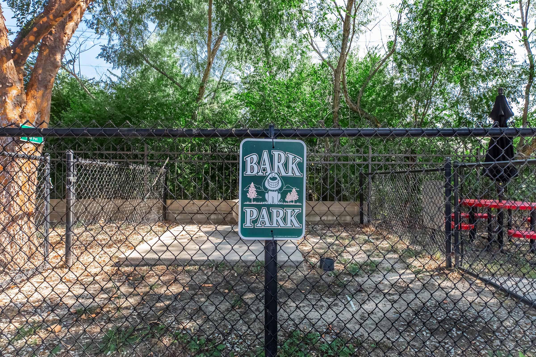
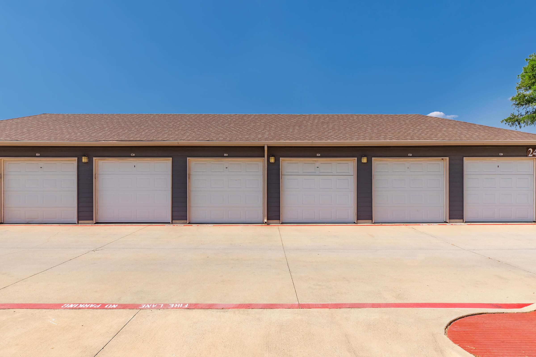
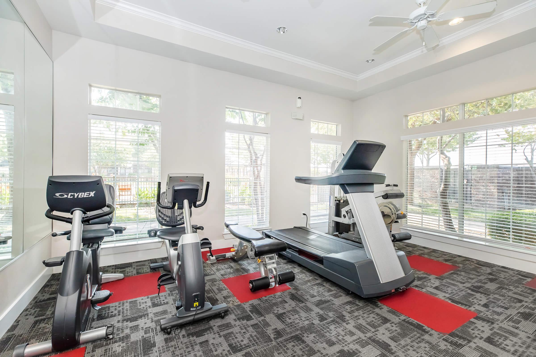
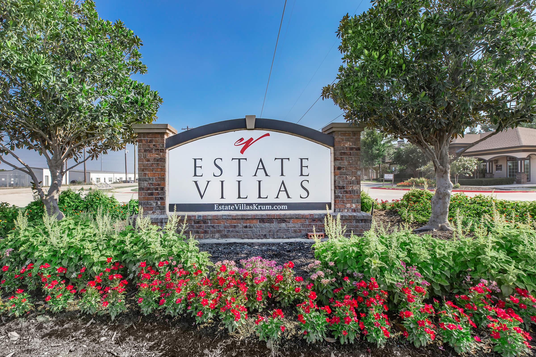
1 Bed 1 Bath














2 Bed 2 Bath














Neighborhood
Points of Interest
Estate Villas at Krum Apartments
Located 4891 Masch Branch Road Krum, TX 76249Bank
Cinema
Elementary School
Entertainment
Fitness Center
Golf Course
Grocery Store
High School
Mass Transit
Middle School
Park
Post Office
Preschool
Restaurant
Shopping
University
Contact Us
Come in
and say hi
4891 Masch Branch Road
Krum,
TX
76249
Phone Number:
940-482-3504
TTY: 711
Fax: 940-482-3507
Office Hours
Monday through Friday: 9:00 AM to 6:00 PM. Saturday: 10:00 AM to 5:00 PM. Sunday: Closed.